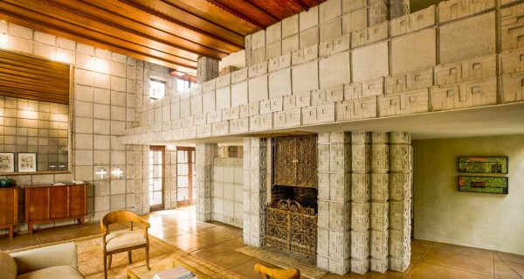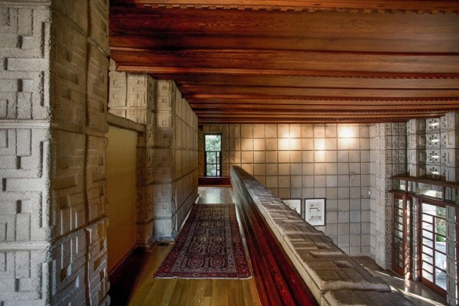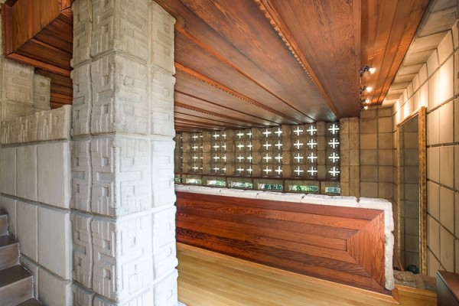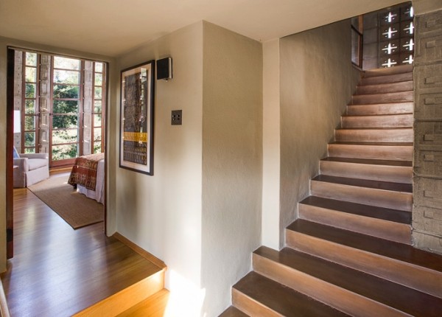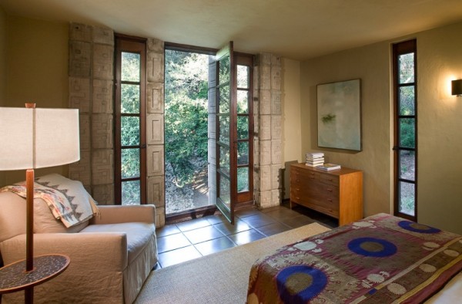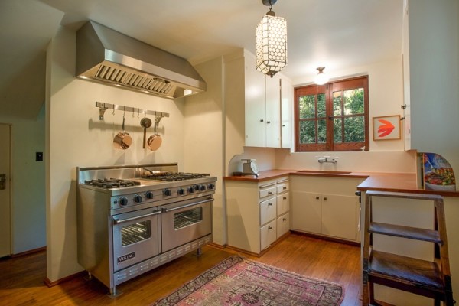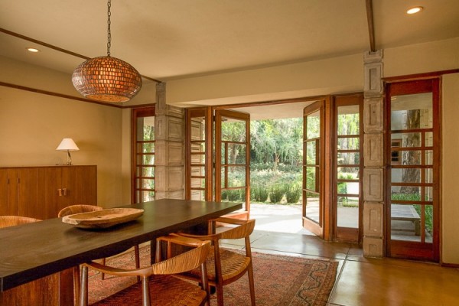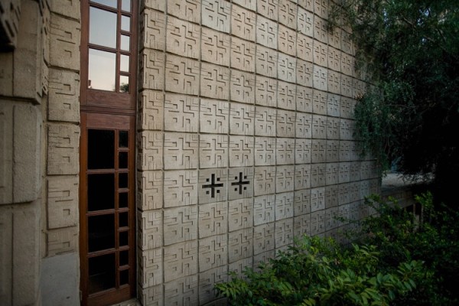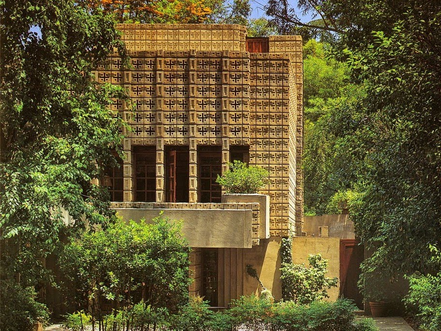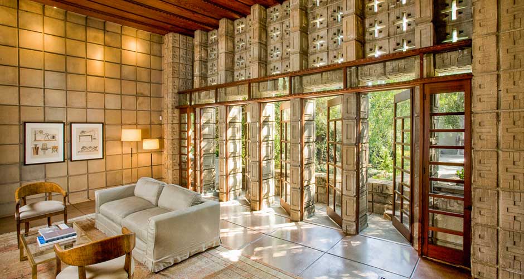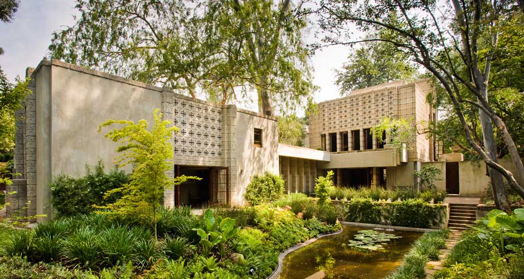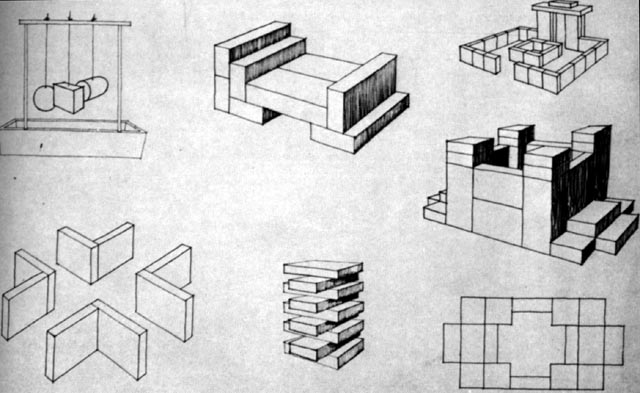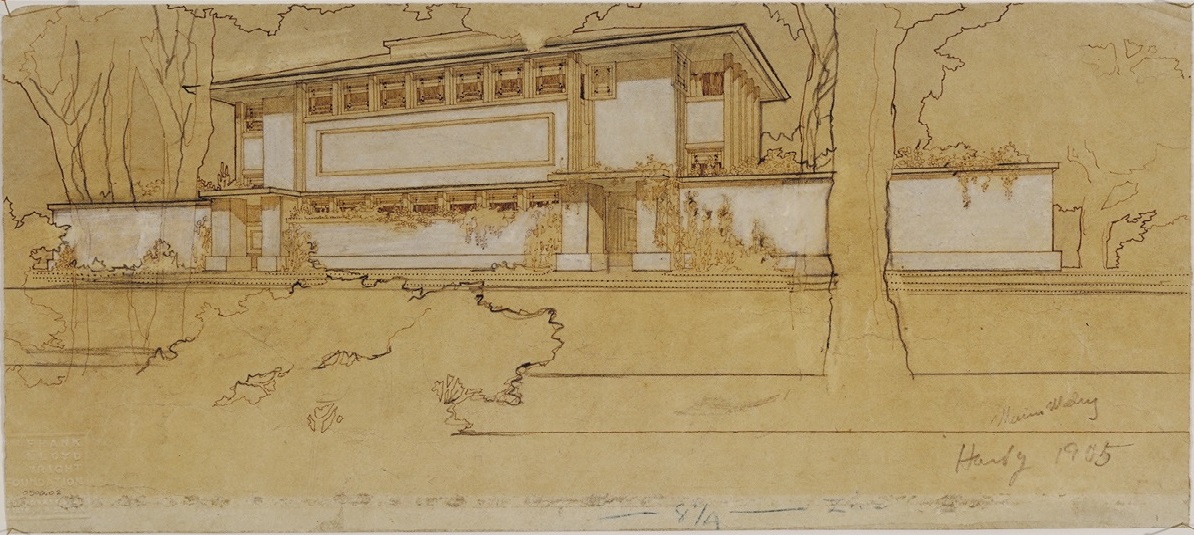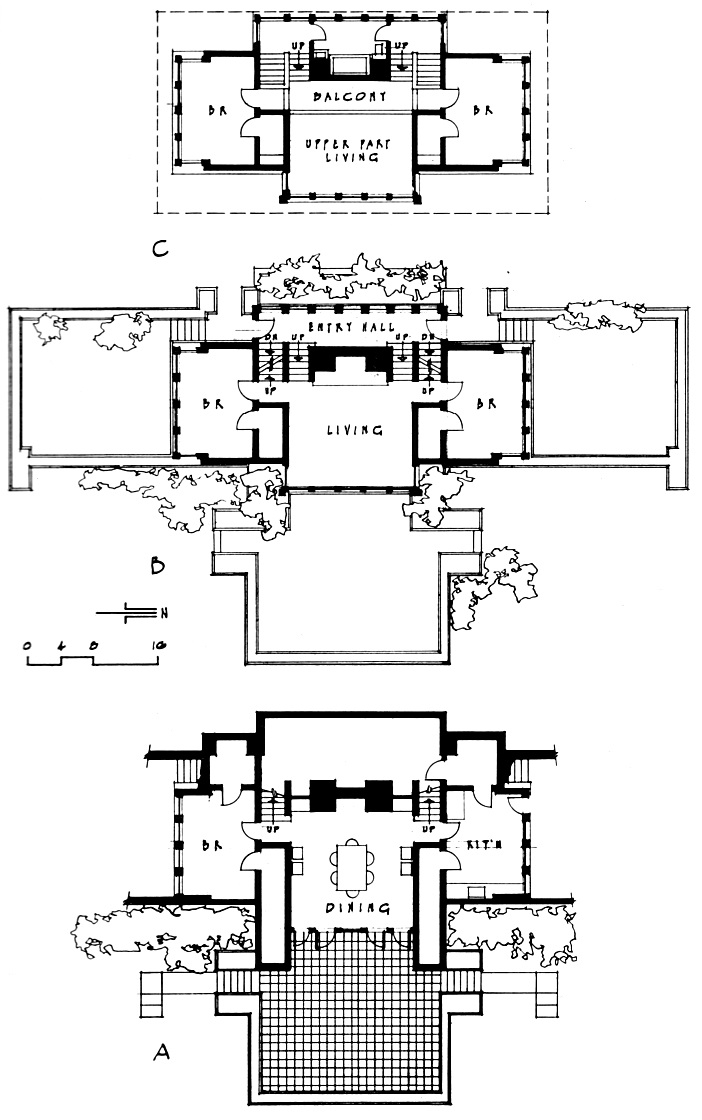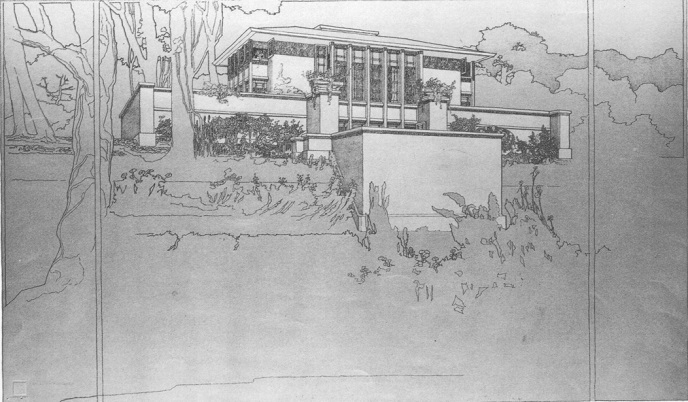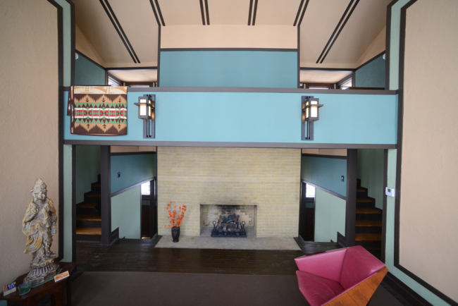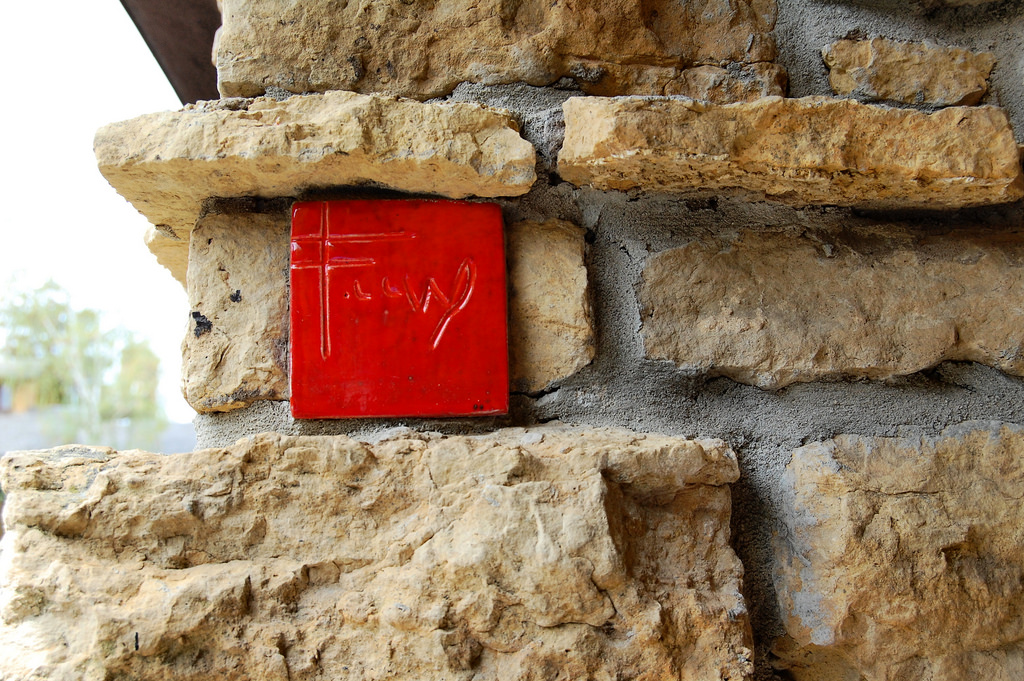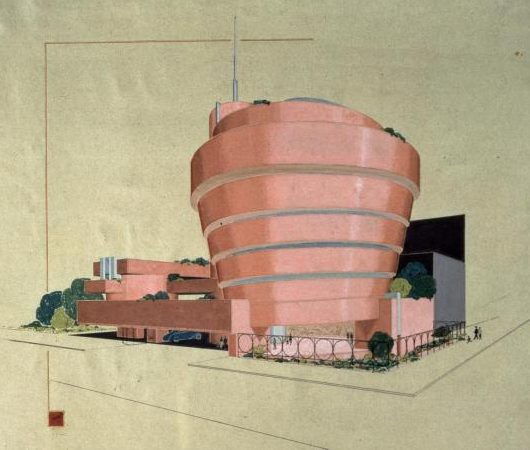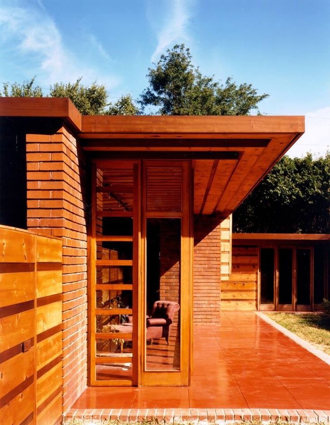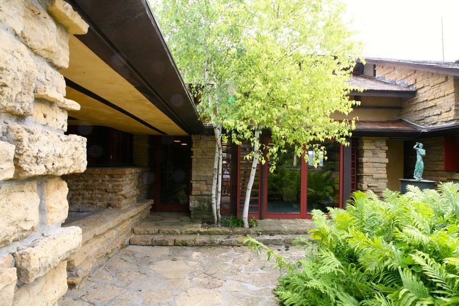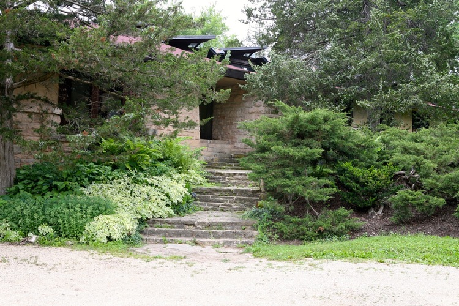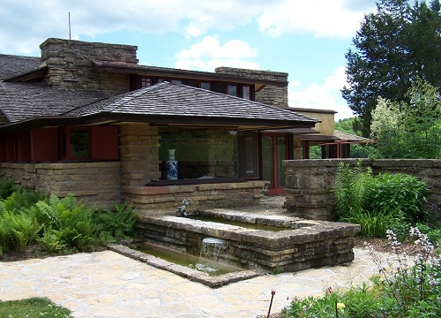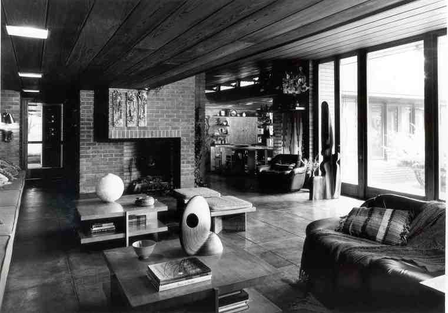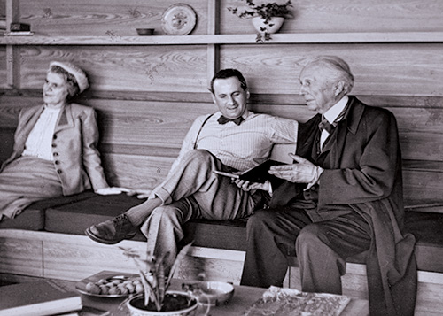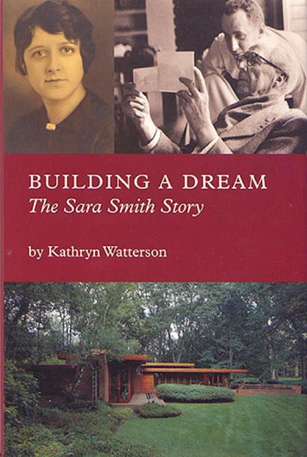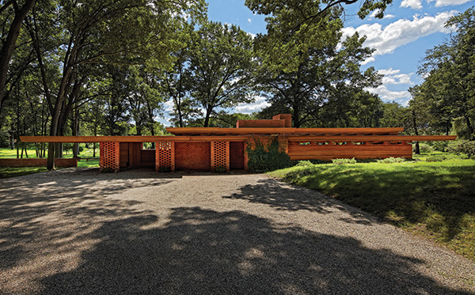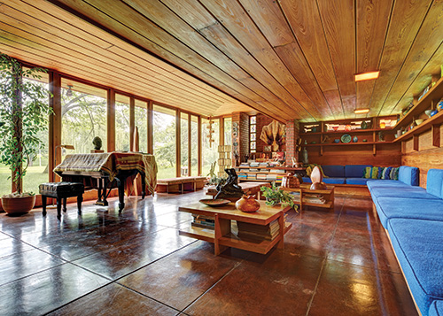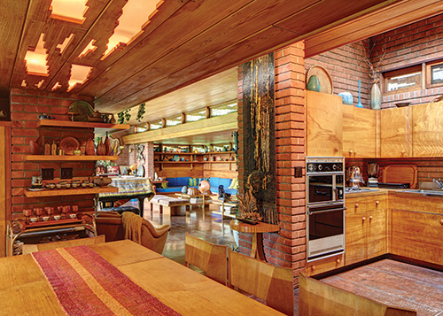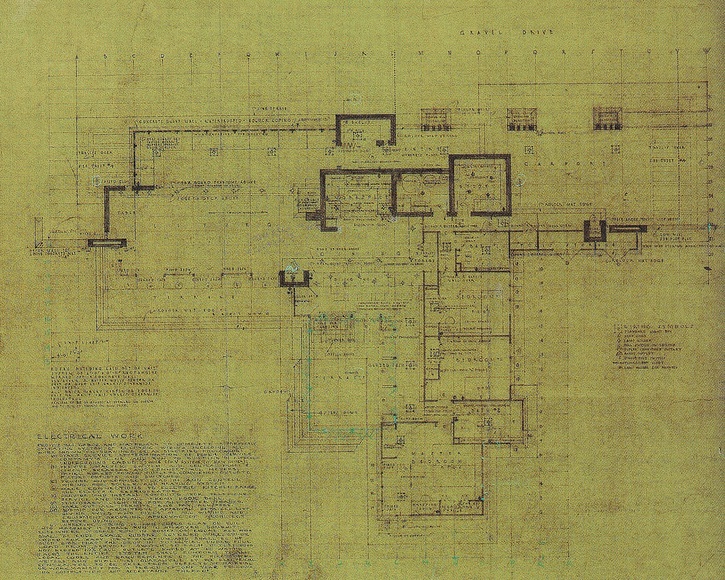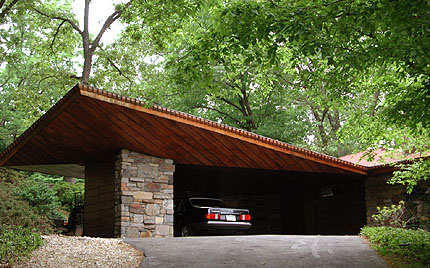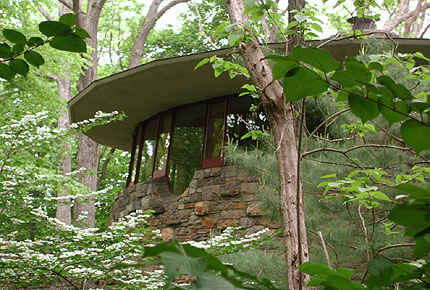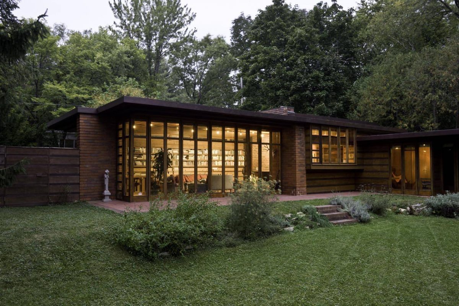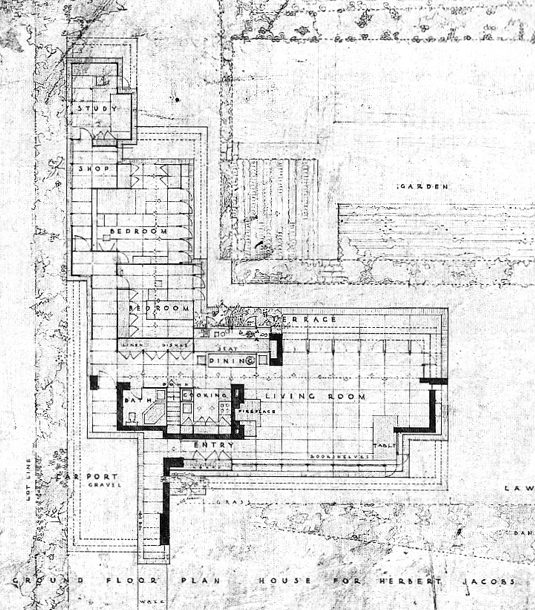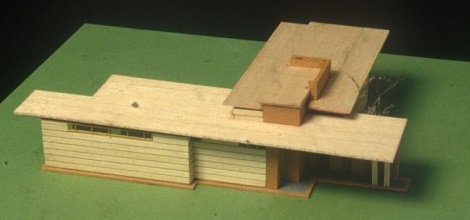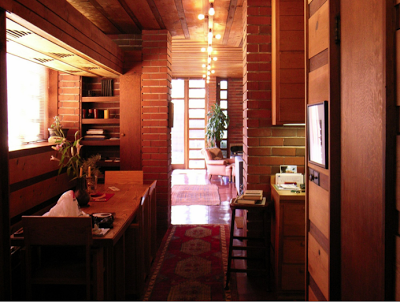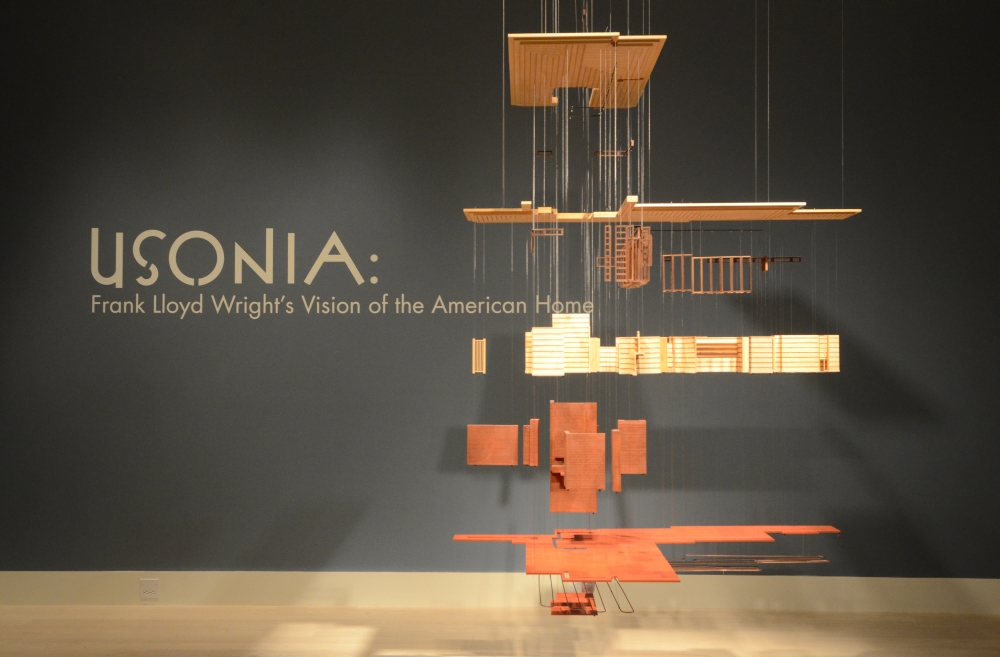The Concept and the Plan
“Conceive the buildings in imagination, not first on paper but in the mind, thoroughly, before touching paper. Let the building, living in imagination, develop gradually, taking more and more definite form before committing it to the drafting board. When the thing sufficiently lives for you then start to plan it with instruments, not before. To draw during the conception or sketch, as we say, experimenting with practical adjustments to scale, is well enough if the concept is clear enough to be firmly held meantime. But it is best always thus to cultivate the imagination from within. Construct and complete the building so far as you can before going to work on it with T square and triangle. Working with triangle and T square should be only to modify or extend or intensify or test the conception; finally to correlate the parts in detail.”
“If original concept is lost as the drawing proceeds, throw away all and begin afresh. To throw away a concept entirely to make way for a fresh one, that is a faculty of the mind not easily cultivated. Few architects have that capacity. It is perhaps a gift, but may be attained by practice. What I am trying to express is the fact that the plan is the gist of all truly creative matter and must gradually mature as such.”
“In the logic of the plan what we call standardization is seen to be fundamental groundwork in architecture. All things in nature exhibit this tendency to crystallize; to form mathematically and then to conform, as we may easily see. There is the fluid, elastic period of becoming, as in the plan, when possibilities are infinite. New effects may then originate from the idea or principle that conceives. Once form is achieved, however, that possibility is dead so for as it is a positive creative flux”.
From The Architectural Record, January, February, 1928
The secret is to conceive the building in the mind, not on paper, until it is complete in the mind.
This book has the secret of creative ideas in Mr. Wright’s own words.
How and from where does the idea come?
Mr. Wright said, “You won’t find me sitting at a drawing board trying to design something.”
Mr. Wright said go and do other work. As you learn how to receive and allow the solution to develop in your mind, you can solve any problem.
There has long been a need for a compact volume which would survey the immense range of Frank Lloyd Wright’s lifework. This book has been designed to fill that need. The achievement of the master architect is here presented in his own words and works – the text complemented by more than 150 illustrations, a rich abundance of drawings, photographs, plans and sketches from the early 1890’s to 1959. In addition, the book includes the first comprehensive list of Frank Lloyd Wright’s executed buildings now standing, keyed to a map of the United States.
